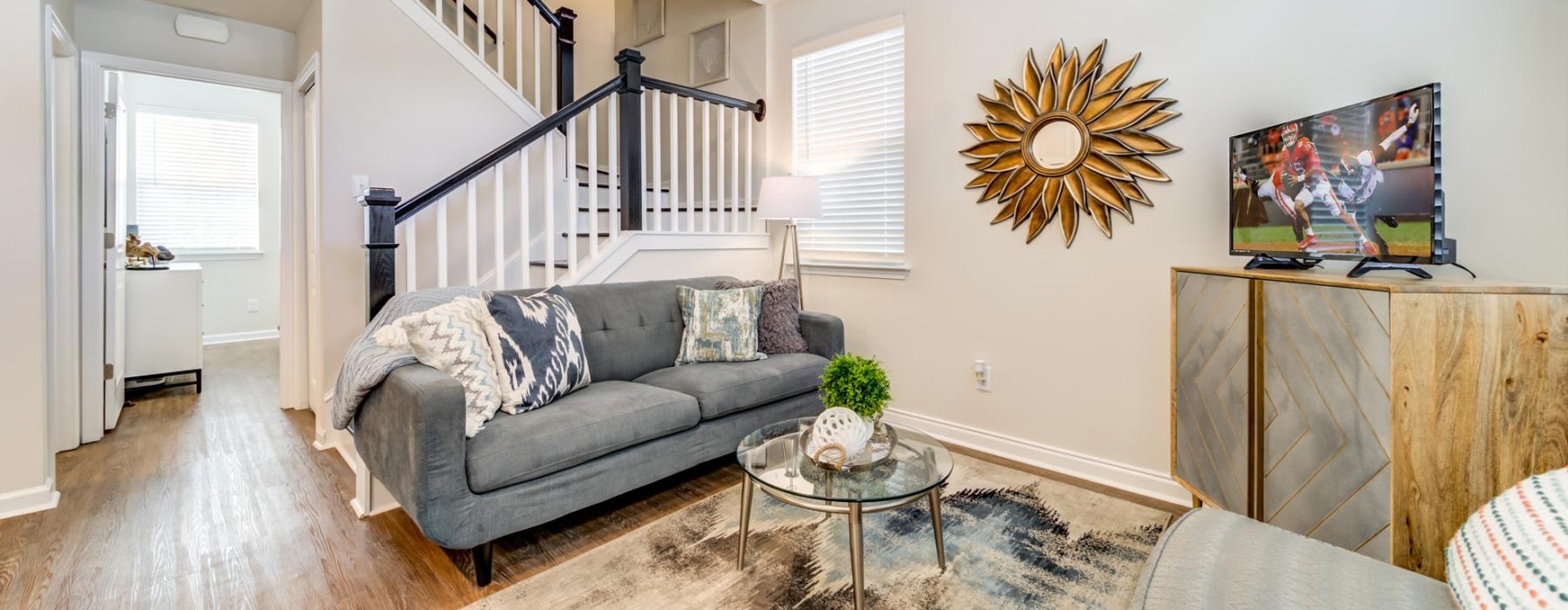Ask About Our Brand New Cottages Available
Turn down lovely, tree-lined streets into your driveway, step foot onto your charming front porch, and open the door to a beautiful cottage apartment home that will allow you to breathe in pure bliss. Each of our apartment homes features luxury amenities like granite countertops, oversized showers, and more! Find your next home with us by viewing our floor plans below.
$137 Monthly Resident Life Bundle Fee
Floor plans are artist’s rendering. All dimensions are approximate. Actual product and specifications may vary in dimension or detail. Not all features are available in every apartment. Prices and availability are subject to change. Please see a representative for details. Please note: Additional non-optional monthly fees are not included in the base rent amount displayed below. These fees will be billed separately and reflected in your total monthly charges prior to the submission of your application.






